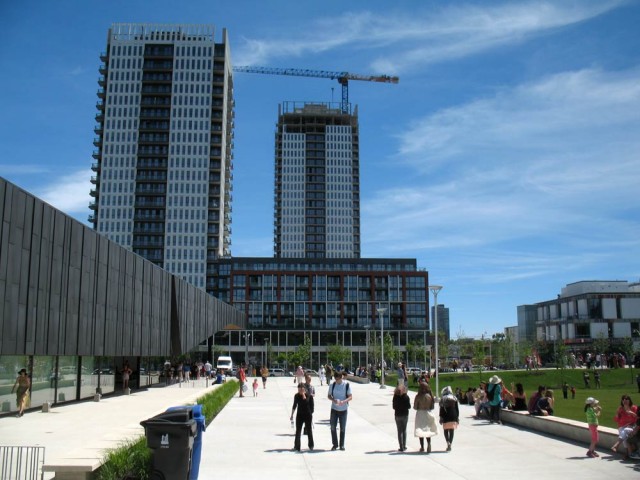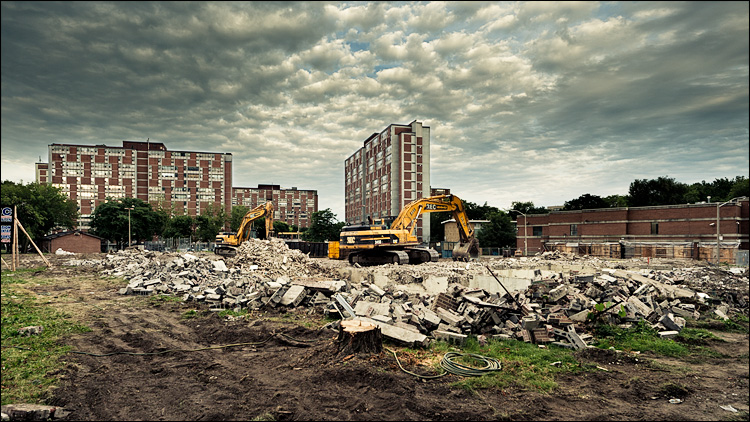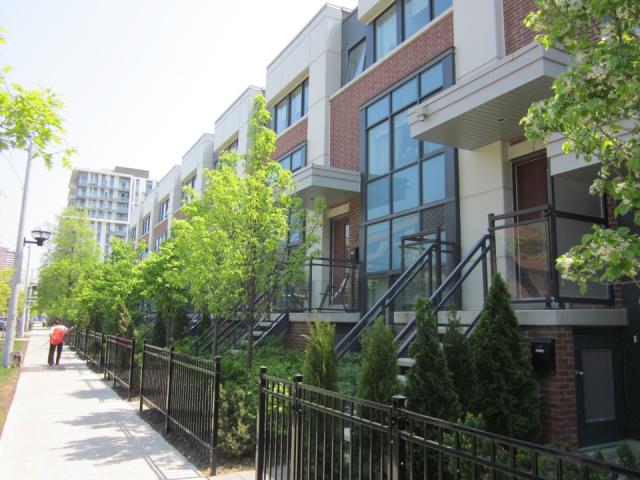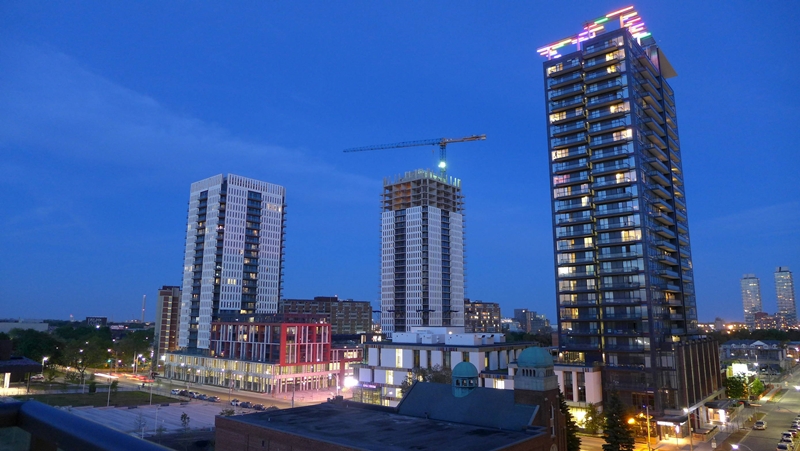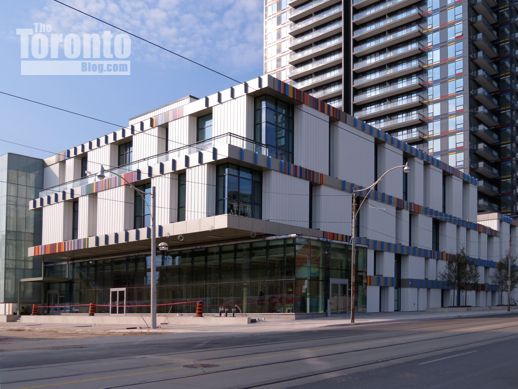The Project: Regent Park
Toronto, Ontario
Preliminary Engineering & Plan Development | Site Servicing & Grading Design | Stormwater Management Design
Contract Administration
Counterpoint is currently working with the ‘Daniels Corporation’, in cooperation with ‘Toronto Community Housing’ on Phase Two and Three of this high profile redevelopment in downtown Toronto’s east end.
Our current projects includes a mix of ‘Mid and High Rise Residential buildings’ as well as a ‘Community Athletic Centre’. Counterpoint was selected to work on these projects after a rigorous pre-qualification process based on past experience in working on other successful redevelopments throughout the City of Toronto.
The Highlights
• To be successful on these projects, we must provide effective design solutions that not only meet the individual project needs but also comply with the overall subdivision design and criteria approved by the City. To meet multiple criteria, we seek upfront approval from the subdivision design consultant and City staff for any deviations from the approved subdivision design that may be necessary to achieve site specific objectives.
• The greatest technical challenge on the site is developing innovative stormwater management solutions that require a minimal amount of footprint within the building. In our work to date and on an ongoing basis, Counterpoint provides close communication with the design team and external suppliers on innovative stormwater management measures and space saving solutions to achieve the water quantity, water quality, and water balance objectives set out by the City’s guidelines.
• These projects can become complex and providing regular ongoing communication with the numerous consultants and stakeholders to ensure conflict free solutions and coordinated designs is key to success. Counterpoint initiates regular communication with City staff and stakeholders to ensure issues are communicated and addressed upfront and in a timely fashion, and similarly connected frequently with other consultants engaged in the project to ensure technical issues are addressed and design conflicts resolved.
• To overcome the layers of approvals that come hand in hand with urban development, we utilize our contacts as required to navigate the project through the City’s development approval process with the ultimate goal of obtaining a timely approval.


