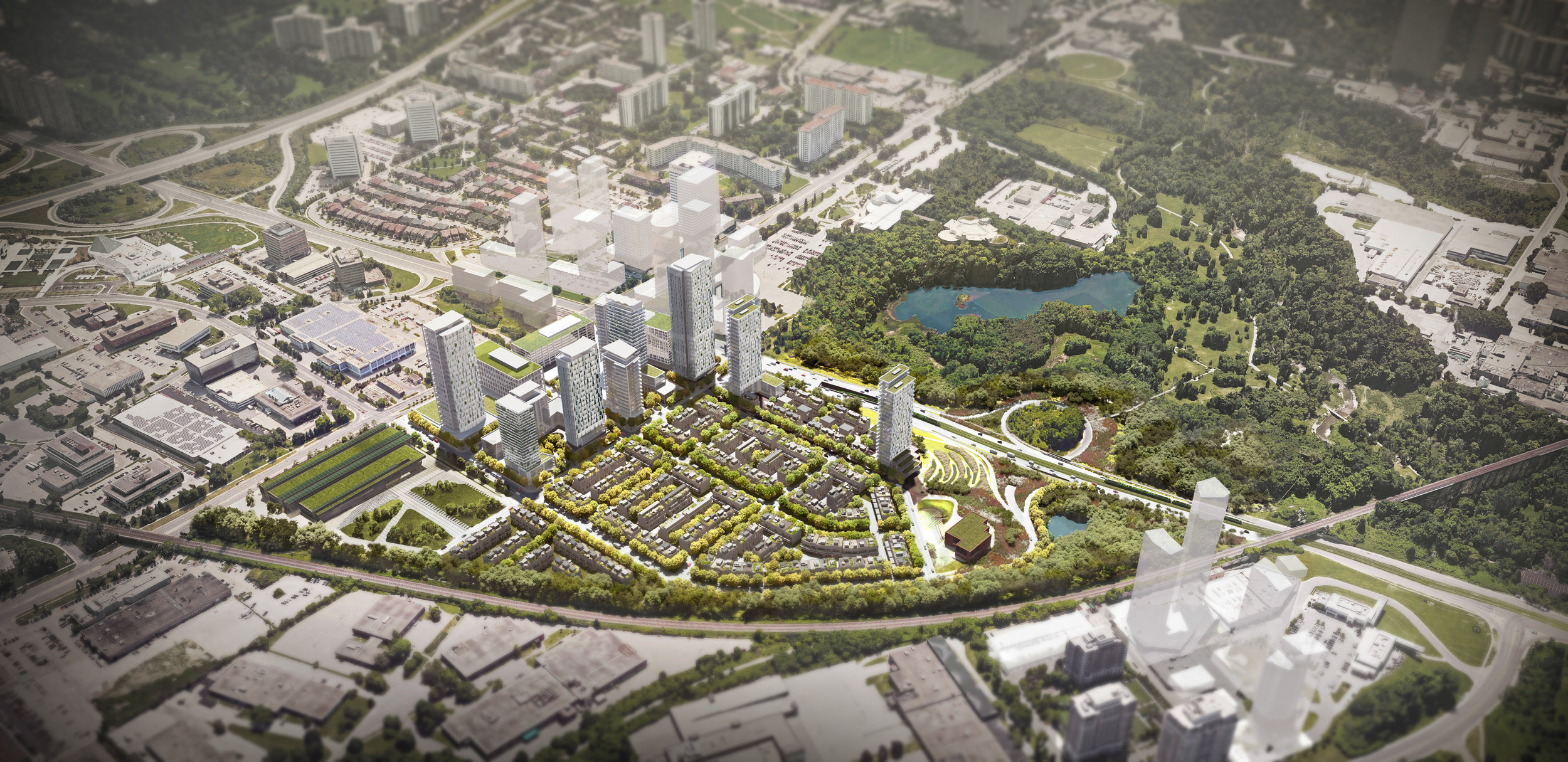The Project: Wynford Green
Toronto, Ontario
Due Diligence | Site Plan Development | Functional Servicing Design | Project Management
Grading & Servicing Design | Stormwater Management | Approvals | Contract Administration | Post-Construction Certification
Counterpoint is on the project team tasked with transforming an existing industrial property into a vibrant, transit and commuter friendly, truly mixed-use community.
The Wynford Green redevelopment project, located at Don Mills Road and Eglinton Avenue in Toronto, will turn the 60 acres of office and industrial space into a mixed use master community that combines residential, office, retail, parks and natural open spaces.
As Toronto expands and becomes a larger network of connections via transit, the redevelopment of non maximized spaces plays a much more significant role in its growth. This project is creating a diverse, mixed-use community that enhances the urban fabric and evolution of the city.
The Highlights
• The development is acutely transit-oriented given its proximity to the future expansion of the Eglinton Crosstown LRT, opening the door to opportunities for foot traffic, office and retail success, and a new residential community.
• Wynford Green will have direct access to the Science Centre Station and Mobility Hub, providing connections to a network of local and regional public transit. A series of pedestrian links, scenic bicycle paths, natural open spaces, residential neighbourhoods, and 7 acres of brand new public parks. This plan will effectively mobilize and connect the community in an innovative way.
• One of the major challenges to overcome is keeping the existing on site employer in the area operational during the first phase of major construction and moving them into the first phase office component with minimal disruption. This will require careful consideration to the construction phasing. Counterpoint is also proposing the use of innovative stormwater management solutions under a site wide strategy of treating stormwater within each block of the subdivisions rather than a common facility. This ‘at source’ approach is in alignment with changing stormwater policy direction and will allow for greater flexibility and options for phasing the various blocks of the development.
• A total of over 4.1 Million square feet of gross floor area is proposed, comprised of approximately:
· 3,200,000+ square feet of residential use,
· 600,000+ square feet of office space,
· 120,000+ square feet of retail area, and,
· 170,000 square feet of recreational and cultural uses in the form of an arena, community centre and a small community hub.


